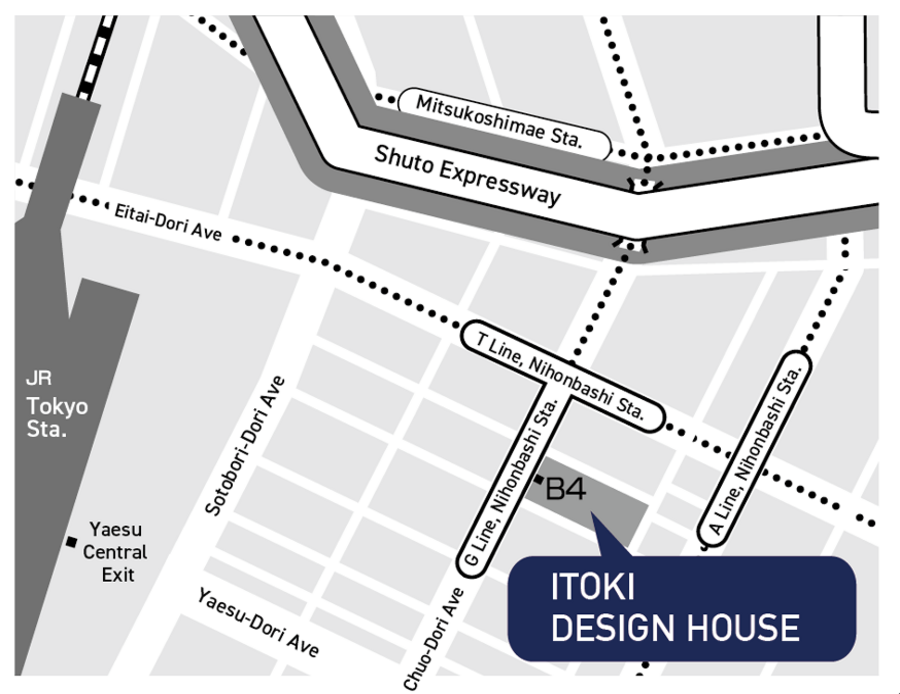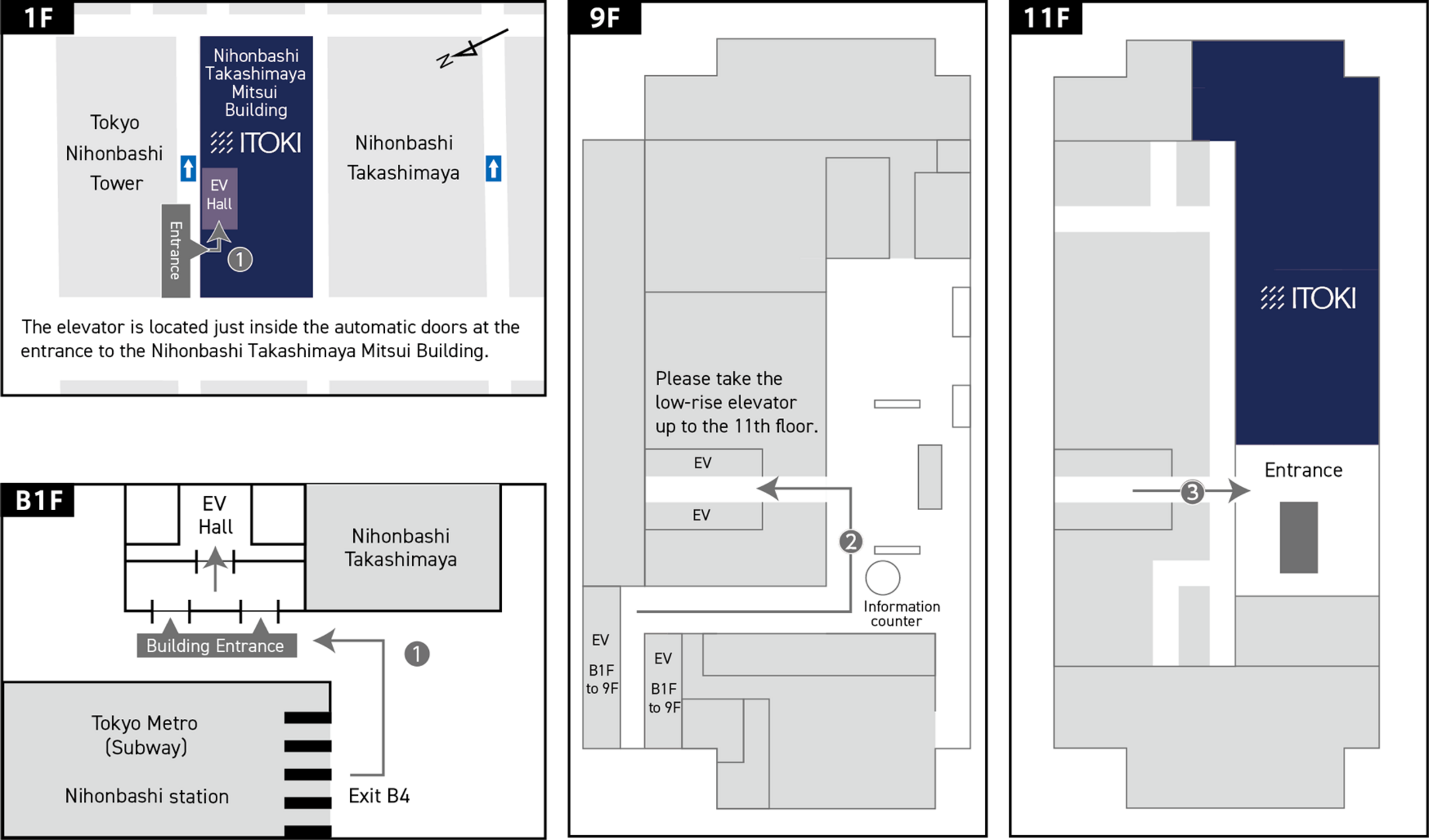A cutting-edge office that designs ways of working.
ようこそ「ITOKI DESIGN HOUSE TOKYO(旧ITOKI TOKYO XORK)」へ。
This is ITOKI's head office, which is a showroom, but also allows you to observe employees at work up close.
This cutting-edge space is designed as an office to realize new ways of working, where employees actively implement and showcase these ideas to customers.
It is a place where you can experience new technologies, products, and ways of working all at once.
ここでしかできない体験を、ぜひITOKI DESIGN HOUSE TOKYO(旧ITOKI TOKYO XORK)で。ご見学をお待ちしています。





「ITOKI DESIGN HOUSE TOKYO」は、「ひと」を大切に見つめてつくったオフィス空間。
人的資本経営という言葉に表れるように、オフィスに集う「ひと」への視線は、これからはさらに重要なものとなります。快適さや働き心地を何よりも大事に、コミュニケーションやアイデアが湧き出るような場へ。そんな構想から、イトーキの東京本社オフィスであるITOKI DESIGN HOUSE TOKYOは生まれました。
A variety of spaces based on the concept of "ABW (Activity Based Working)," flexibility that can quickly respond to changing situations, and advanced functionality realized by weaving together data - all of these combine to paint a picture of a new way of working.
デザインするのは、オフィスか働き方か、さらにその未来か。ぜひITOKI DESIGN HOUSE TOKYOで、そのビジョンを感じてみてください。
 The benefits of working in ITOKI TOKYO XORK
The benefits of working in ITOKI TOKYO XORK
At ITOKI, we ask our employees about the office they work in and whether it "provides appropriate support for the way you work."
We regularly conduct surveys to find out what kind of effect the program has.
The data also shows that employee engagement is extremely high thanks to autonomous working styles.
"People-friendly" offices, which are gaining more attention in the context of "human capital management," have been shown to lead to a variety of benefits.

you can work productively


creates an enjoyable workplace environment


gives you a reason to continue working at ITOKI

*Based on the results of the 2023 employee survey

ITOKI
DESIGN
HOUSE
TOKYOを構成する空間をご紹介。
ご見学の際にご説明も可能ですので、ご覧になりたい場所がありましたらぜひお申し付けください。
Entrance (reception)


Multipurpose communication area


Office Space






Meeting and Conference Space




Library

Cafe Space


One of the appeals is that it functions as a product showroom, allowing you to "experience" the latest lineup.
You can get up close and personal with not only furniture such as chairs, desks, and storage, but also popular soundproofing items and booths.




The office is
evolving even further.
ここでしかできない体験を、
ぜひITOKI DESIGN HOUSE TOKYOで。

Nihombashi Takashimaya Mitsui Building
Directly connected to Nihonbashi Station on the Toei Asakusa Line
5 minutes walk from JR Tokyo Station

How to visit
-
①Please enter through the building entrance on the 1st floor or basement level 1. Take the elevator to the office lobby on the 9th floor.
-
②From the office lobby on the 9th floor, please take the low-rise elevator up to the 11th floor.
-
③11階の「ITOKI DESIGN HOUSE TOKYO」エントランスに、受付用端末がございます。
あらかじめご発行しておりますQRコードをご用意のうえ受付操作をお願いいたします。




